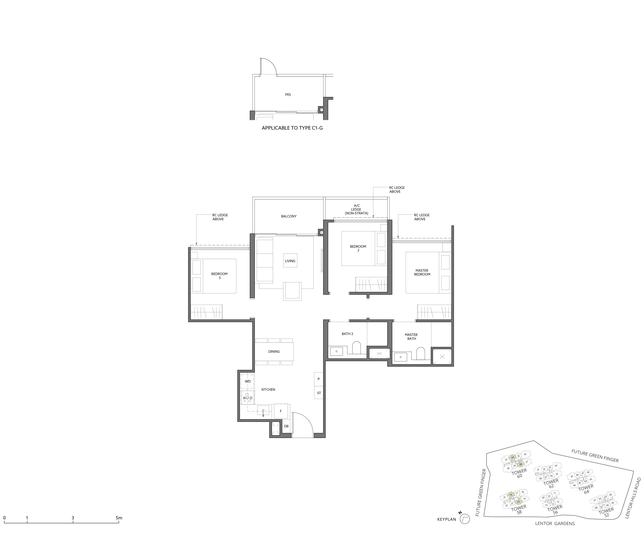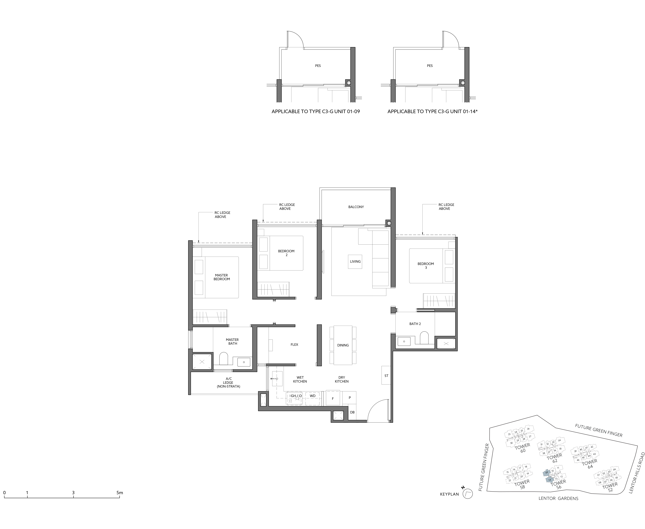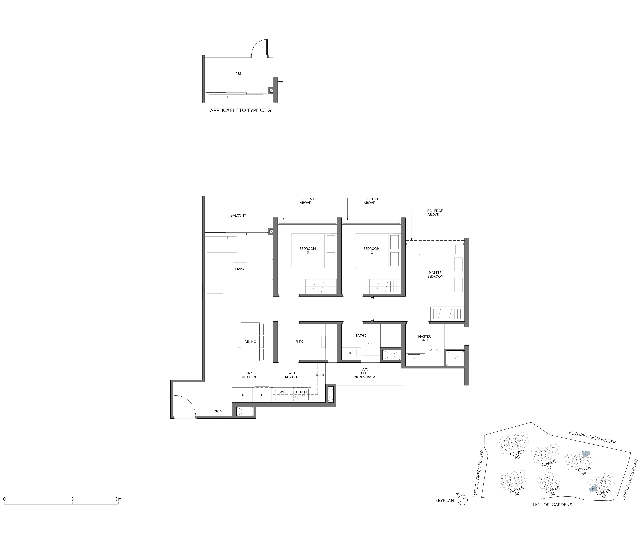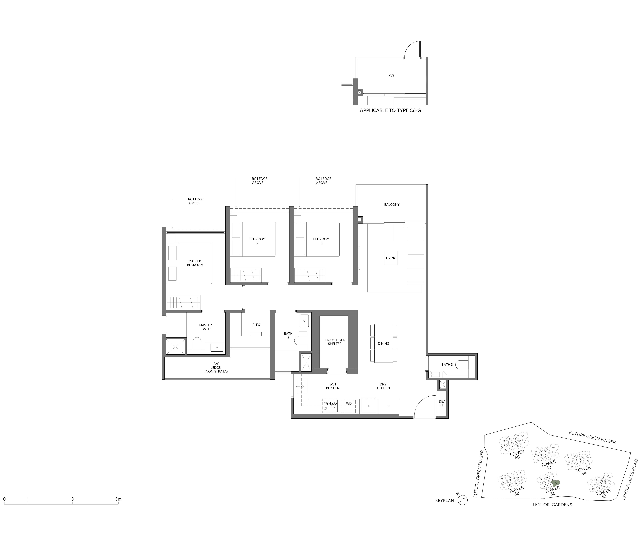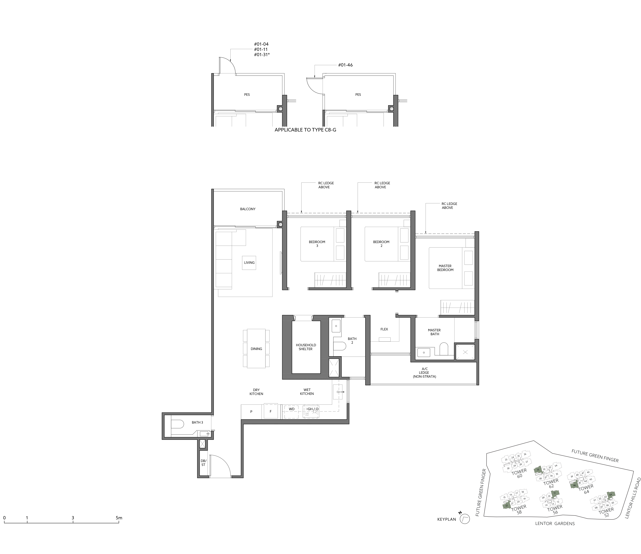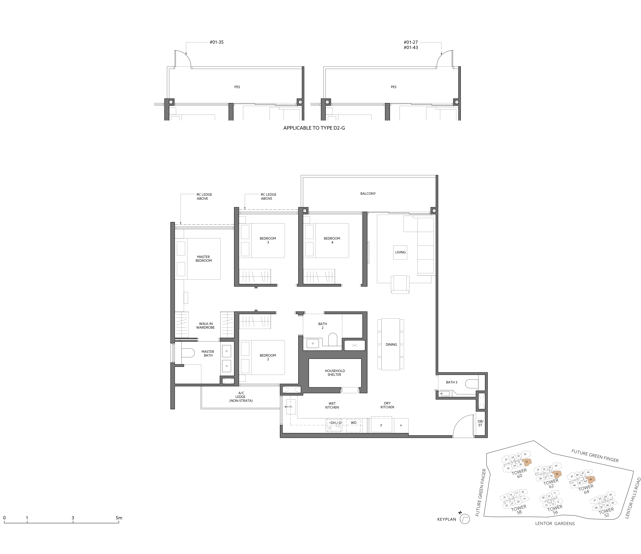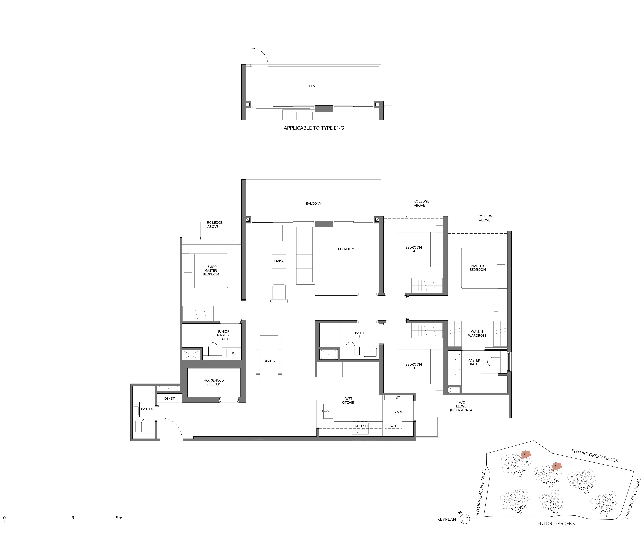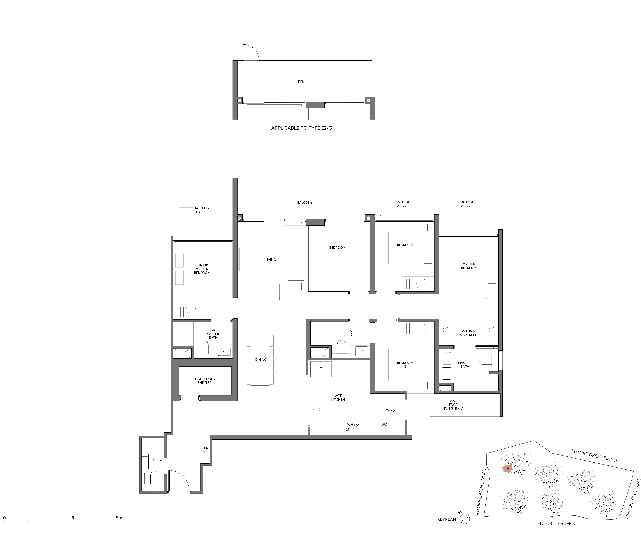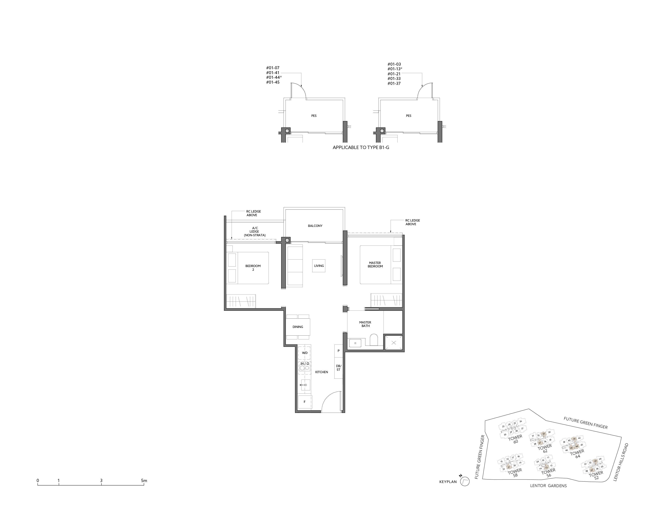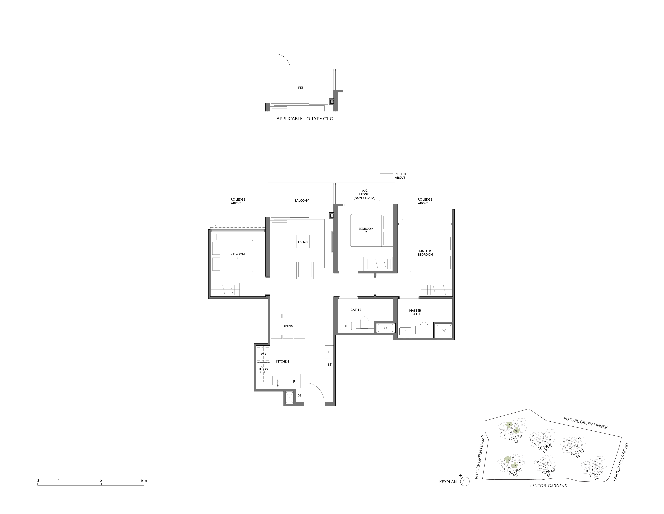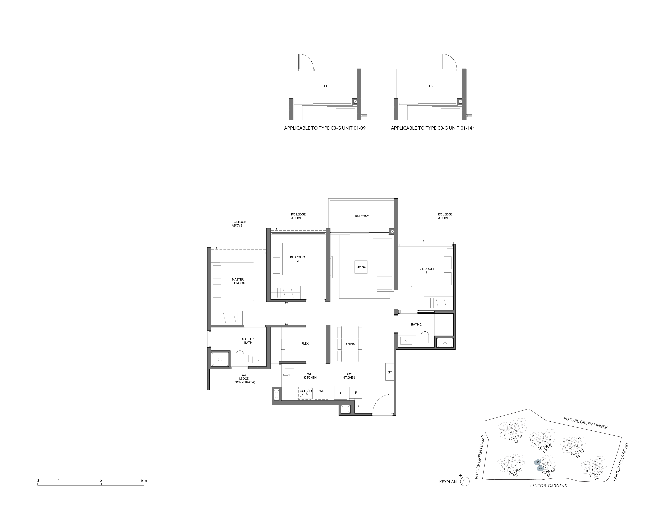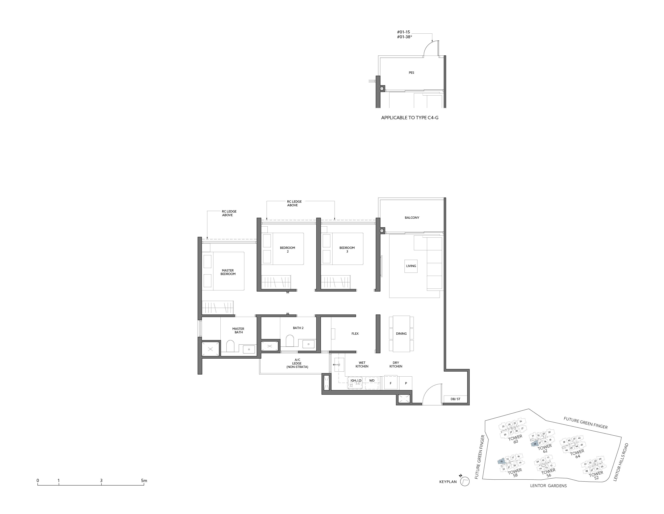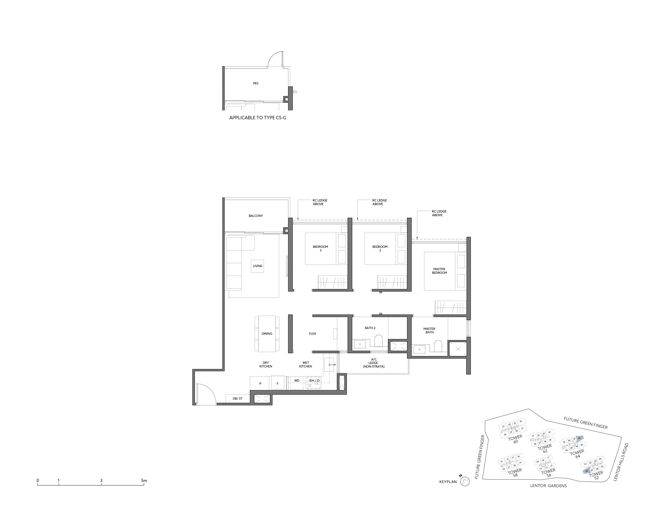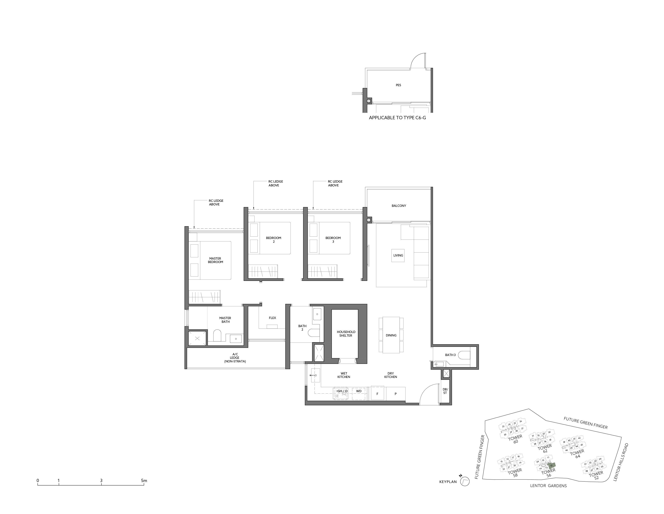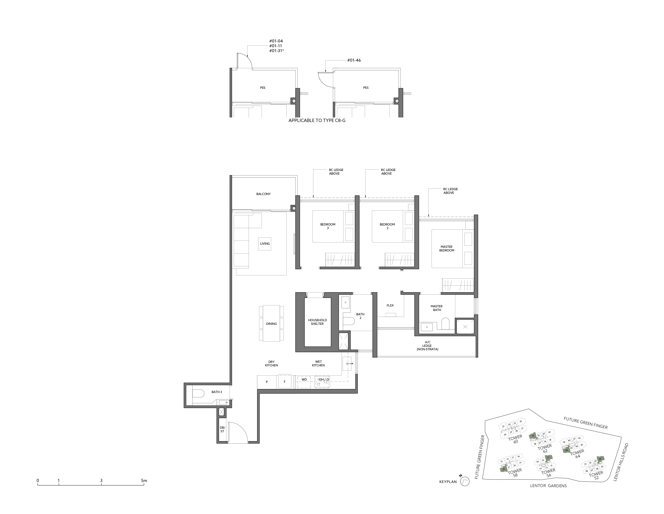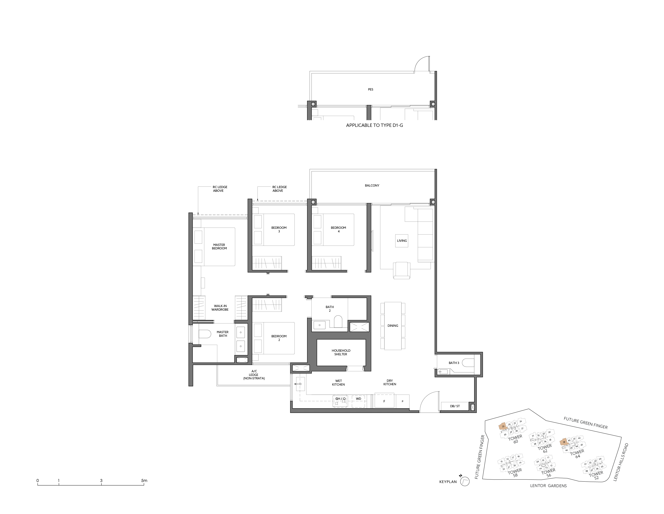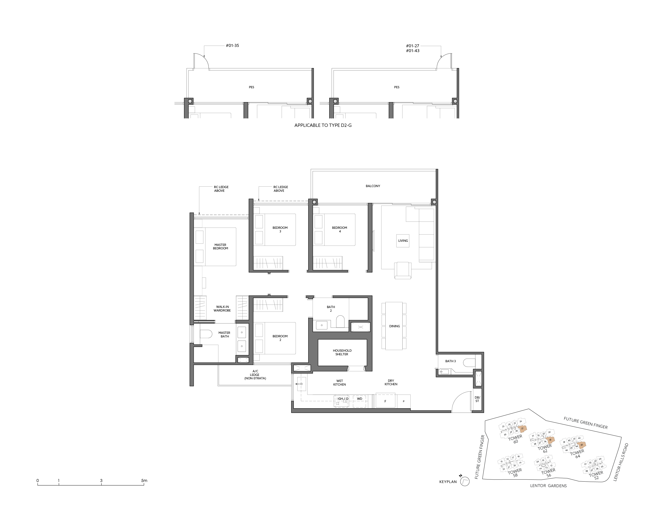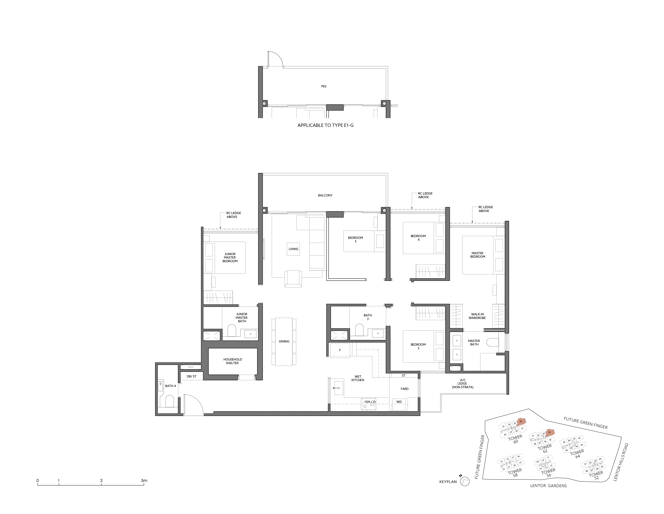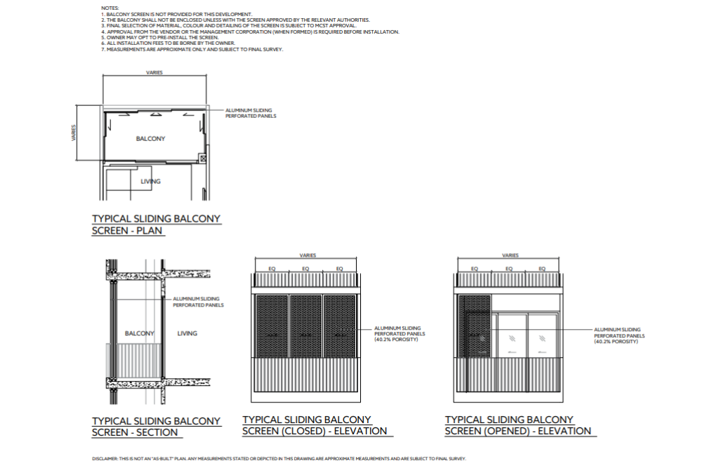Floor Plans
2 Bedroom
3 Bedroom
4 Bedroom
5 Bedroom
TYPE B1-G
TYPE B1
#02-07to#08-07
#10-33to#16-33
#02-37to#08-37
#10-37to#16-37
#10-41to#16-41
#02-44*to#08-44*
#10-44*to#16-44*
#02-45to#08-45
#10-45to#16-45
* MIRROR IMAGE
LEGEND
Please click here to view the details of the balcony screen
All plans are subjected to amendments as may be approved by the relevant authorities.
Floor areas are approximate measurements and are subjected to final survey
BP Approval No. A1709-00005-2023-BP01 dated 31/01/2024
TYPE B2-G
TYPE B2
#02-06*to#08-06*
#10-25to#16-25
#02-29to#08-29
#10-29to#16-29
#10-32*to#16-32*
#02-36*to#08-36*
#10-36*to#16-36*
#10-40*to#16-40*
* MIRROR IMAGE
LEGEND
Please click here to view the details of the balcony screen
All plans are subjected to amendments as may be approved by the relevant authorities.
Floor areas are approximate measurements and are subjected to final survey
BP Approval No. A1709-00005-2023-BP01 dated 31/01/2024
TYPE C1-G
TYPE C1
#02-20to#08-20
#10-24to#16-24
#02-28to#08-28
#10-28to#16-28
* MIRROR IMAGE
LEGEND
Please click here to view the details of the balcony screen
All plans are subjected to amendments as may be approved by the relevant authorities.
Floor areas are approximate measurements and are subjected to final survey
BP Approval No. A1709-00005-2023-BP01 dated 31/01/2024
TYPE C2-G
TYPE C2
* MIRROR IMAGE
LEGEND
Please click here to view the details of the balcony screen
All plans are subjected to amendments as may be approved by the relevant authorities.
Floor areas are approximate measurements and are subjected to final survey
BP Approval No. A1709-00005-2023-BP01 dated 31/01/2024
TYPE C3-G
TYPE C3
#02-14*to#08-14*
* MIRROR IMAGE
LEGEND
Please click here to view the details of the balcony screen
All plans are subjected to amendments as may be approved by the relevant authorities.
Floor areas are approximate measurements and are subjected to final survey
BP Approval No. A1709-00005-2023-BP01 dated 31/01/2024
TYPE C4-G
TYPE C4
10-38*to#16-38*
* MIRROR IMAGE
LEGEND
Please click here to view the details of the balcony screen
All plans are subjected to amendments as may be approved by the relevant authorities.
Floor areas are approximate measurements and are subjected to final survey
BP Approval No. A1709-00005-2023-BP01 dated 31/01/2024
TYPE C5-G
TYPE C5
#10-42to#16-42
* MIRROR IMAGE
LEGEND
Please click here to view the details of the balcony screen
All plans are subjected to amendments as may be approved by the relevant authorities.
Floor areas are approximate measurements and are subjected to final survey
BP Approval No. A1709-00005-2023-BP01 dated 31/01/2024
TYPE C6-G
TYPE C6
* MIRROR IMAGE
LEGEND
Please click here to view the details of the balcony screen
All plans are subjected to amendments as may be approved by the relevant authorities.
Floor areas are approximate measurements and are subjected to final survey
BP Approval No. A1709-00005-2023-BP01 dated 31/01/2024
TYPE C7-G
TYPE C7
* MIRROR IMAGE
LEGEND
Please click here to view the details of the balcony screen
All plans are subjected to amendments as may be approved by the relevant authorities.
Floor areas are approximate measurements and are subjected to final survey
BP Approval No. A1709-00005-2023-BP01 dated 31/01/2024
TYPE C8-G
TYPE C8
#10-31*to#16-31*
#10-46to#16-46
* MIRROR IMAGE
LEGEND
Please click here to view the details of the balcony screen
All plans are subjected to amendments as may be approved by the relevant authorities.
Floor areas are approximate measurements and are subjected to final survey
BP Approval No. A1709-00005-2023-BP01 dated 31/01/2024
TYPE D1-G
TYPE D1
#10-23to#16-23
#10-39to#16-39
* MIRROR IMAGE
LEGEND
Please click here to view the details of the balcony screen
All plans are subjected to amendments as may be approved by the relevant authorities.
Floor areas are approximate measurements and are subjected to final survey
BP Approval No. A1709-00005-2023-BP01 dated 31/01/2024
TYPE D2-G
TYPE D2
#10-27to#16-27
#10-35to#16-35
#10-43to#16-43
* MIRROR IMAGE
LEGEND
Please click here to view the details of the balcony screen
All plans are subjected to amendments as may be approved by the relevant authorities.
Floor areas are approximate measurements and are subjected to final survey
BP Approval No. A1709-00005-2023-BP01 dated 31/01/2024
TYPE E1-G
TYPE E1
#10-26to#16-26
#10-34to#16-34
* MIRROR IMAGE
LEGEND
Please click here to view the details of the balcony screen
All plans are subjected to amendments as may be approved by the relevant authorities.
Floor areas are approximate measurements and are subjected to final survey
BP Approval No. A1709-00005-2023-BP01 dated 31/01/2024
TYPE E2-G
TYPE E2
#10-30to#16-30
* MIRROR IMAGE
LEGEND
Please click here to view the details of the balcony screen
All plans are subjected to amendments as may be approved by the relevant authorities.
Floor areas are approximate measurements and are subjected to final survey
BP Approval No. A1709-00005-2023-BP01 dated 31/01/2024




